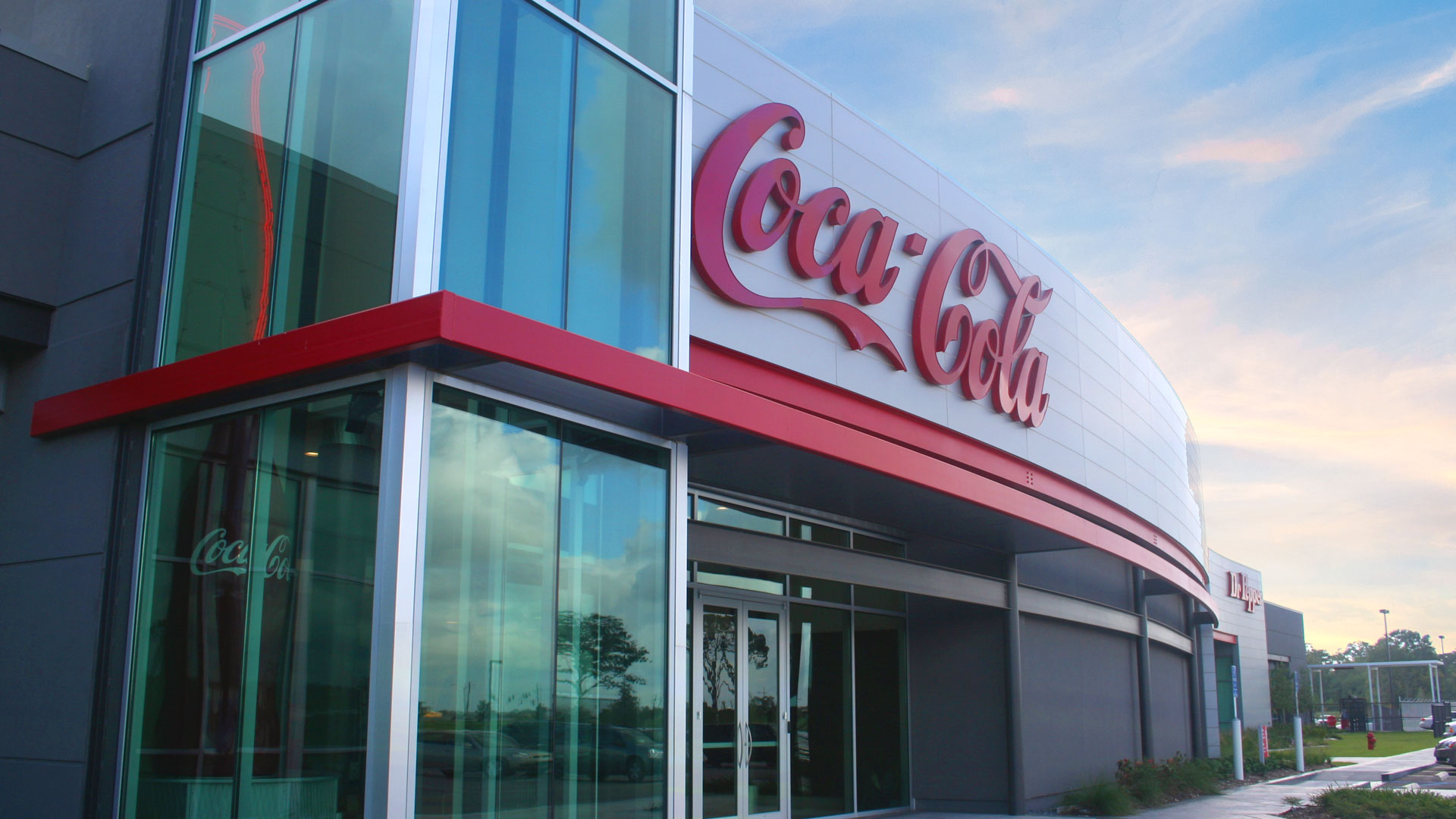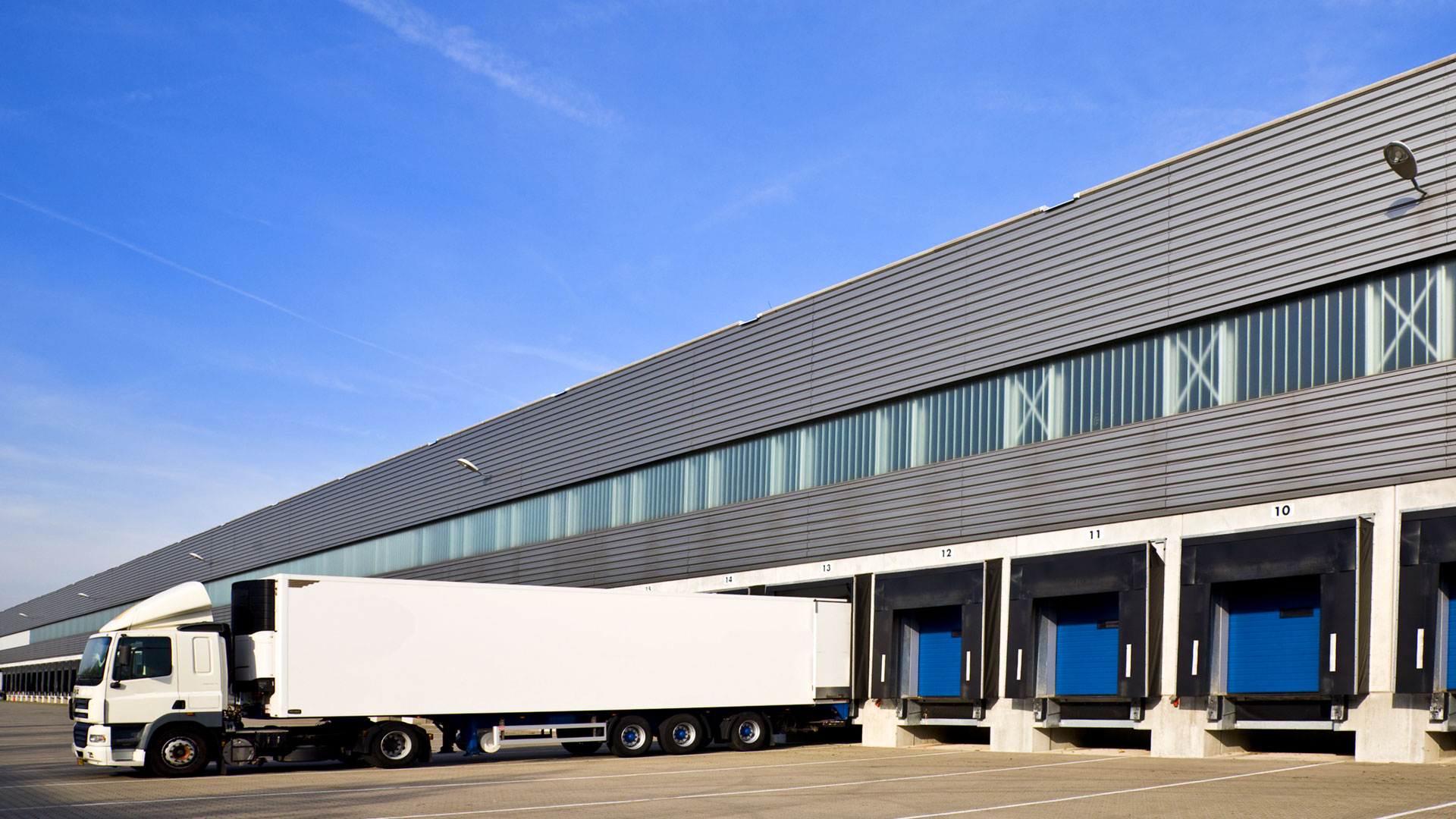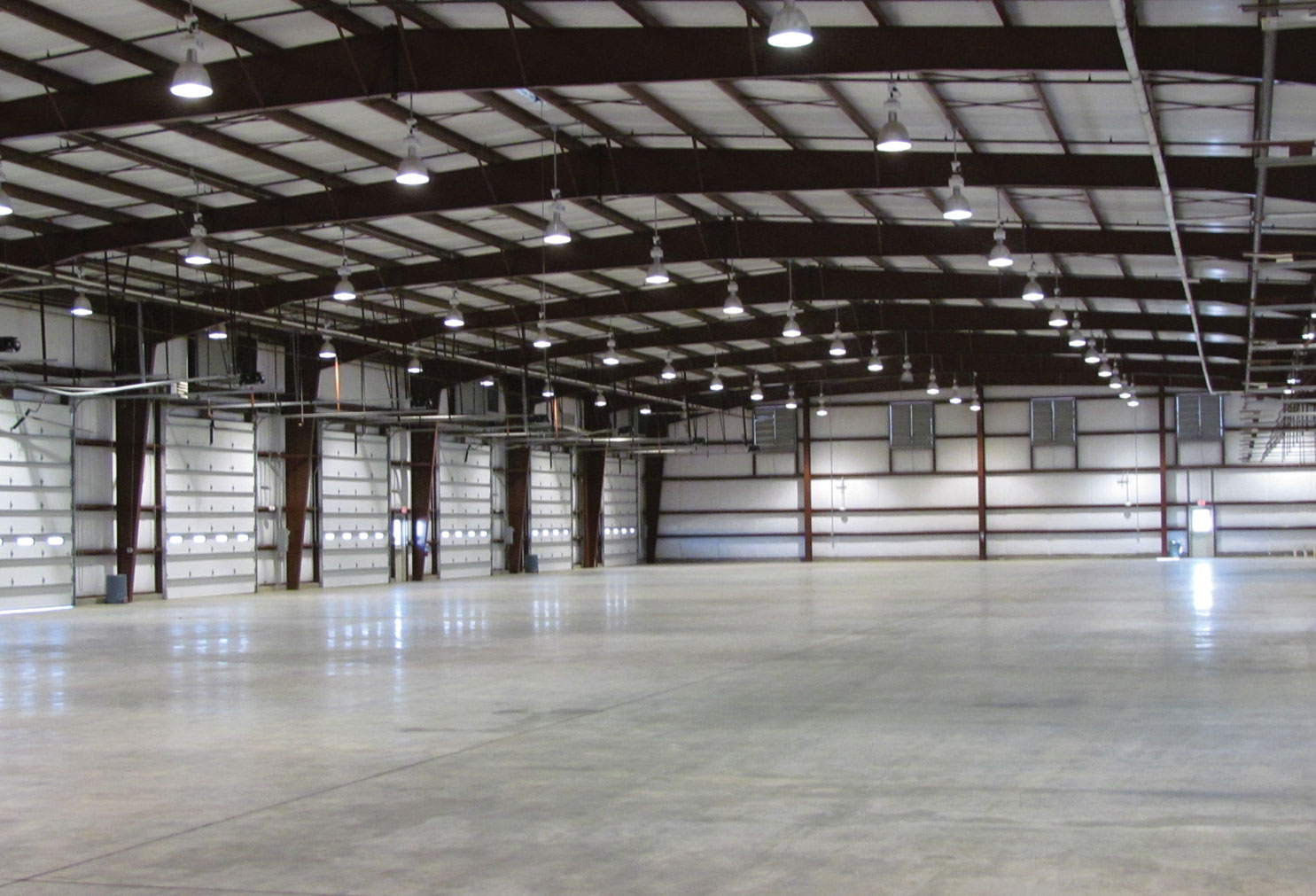The Aviation Business Park
Ideally located and suited to the demands of
business today and tomorrow
The Aviation Business Park at the Baton Rouge Metropolitan Airport is now ready to welcome your business. With ready to build acreage, direct access to major transportation avenues, an aggressive incentive program for every type of business tenant, and competitive leasing rates, The Aviation Business Park is the region's best location for both aviation and non-aviation related businesses.
Click on the map to view a larger version.
Multiplex Facility - Floor Plan
Click to view larger image
Air Cargo Complex
Cargo Terminal Building 1
Cargo Terminal Building 2
Multiplex Facility
Immediately following Hurricanes Katrina and Rita in fall 2005, the Airport was used as a Disaster Relief Staging area by the National Guard, Federal Emergency Management Agency (FEMA), and other relief organizations. During that time, Airport and Program Management staff improvised solutions to accommodate the sudden increase in demand, particularly through the use of abandoned airfield pavement and unoccupied airport buildings. A permanent, on-airport facility dedicated to disaster relief – a Multiplex Facility – could provide similar staging facilities and even additional services without impinging on normal airport operations. The services provided by such facility could assist in a smoother recover effort in future disaster scenarios.
Air Cargo Complex
Currently Occupied By Georgia-Pacific
Authorized Uses
Storage, warehouse, trucking transfer, manufacturing, packaging
and distribution
Cargo Terminal Building 1
32,800 s.f. (164’X200’)
120’ Clear Span
12’ X 12’ Roll-Up (R/U) Doors
10 Truck R/U Door/Docks
27’ Eave Heights
Ventilation and Heating
Vacant Area Building 1
26,000 s.f.
Cargo Terminal
Building 2
30,000 s.f. (100’X300”)
100’ Clear Span
12’ X 12’ Roll-Up (R/U) Doors
8 Truck R/U Door/Docks
20’ Eave Heights
Ventilation and Heating
Vacant Area Building 2
30,000 s.f.
ADDITIONAL CARGO COMPLEX AREAS
Vehicle Parking/Staging
Cargo Personnel Parking 22,500 s.f.
Truck Parking and Staging 203,450 s.f.
Airside Cargo Complex Aircraft Apron
Cargo Apron - 430,850 s.f.
Cargo Complex Rental Rates
Cargo Building Rate $5.50 per square foot/per year
Exclusive Parking/Staging (Paved) $0.14 per square foot/ per year















